While the under slab work and radiant lines are being installed your framer can continue to work outside on the window wells and sunken entry stairs.
There is a few different ways that the window wells can be done but the most critical is that they are properly supported. Nothing looks worse and screams inexperienced builder when you see a window well separating from the foundation. It can also be a source of water ingress if the well separates from the foundation. While it is possible to build wells out of treated wood, concrete is the preferred method of construction.
The well can be built with a footing all the way down to solid bearing, however this is fairly expensive, a preferred alternative is to place 2 sono tubes with pad footings and pour these with the foundation. The drain tile contractor must also bring up a pipe for the window well drain, this will be very difficulty to add later. Then while back filling leave the back fill low in this sections and level it out for the base of the window well. Then the framer can use the sono tubes for support and make a grade beam that spans the sono tubes and dowel in 15mm rebar into the foundation. This ensures a solid window well that will last for the lifespan of the home. For the wells 8″ thick walls are preferable however for small wells 6″ will be adequate.
You can check with your engineer for the sizes for the sono tubes and grade beams however you and your framer should be able to size these. Another method of the wells is to hang them off the foundation with doweling in 15mm rebar at angles, however this method is not done properly may lead to separation of the well as it is relying on the rebar and epoxy to hold. The last method is to place structural fill up the the level of the well, this can also be expensive if there is large height difference between the base of the excavation and the base of the well, and again if not done properly will allow the well to settle and separate from the foundation.
Ensure that the framer uses the proper amount of rebar specified by the engineer. Once inspected by the engineer and city these can be poured at the same time as the slabs and the sunken entry stairs. After stripping the forms you will need to call your damproofing/dimple membrane contractor back to damp proof them as well as install dimple membrane past the corner, this is a common problem area for water ingress if not done properly.
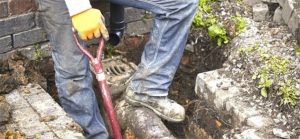

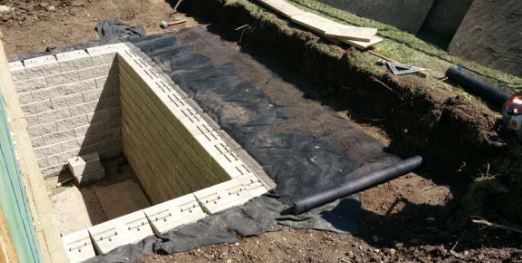
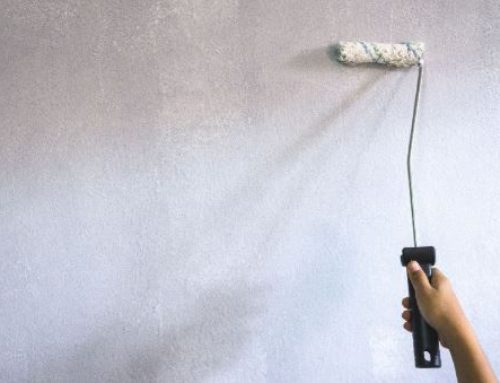
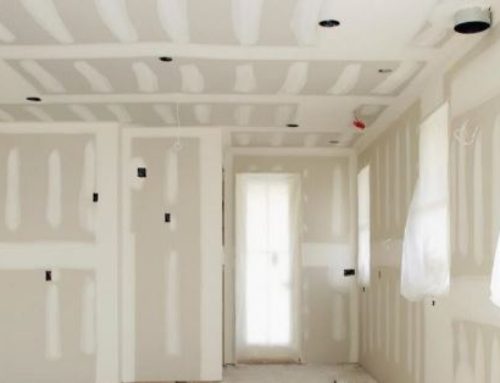
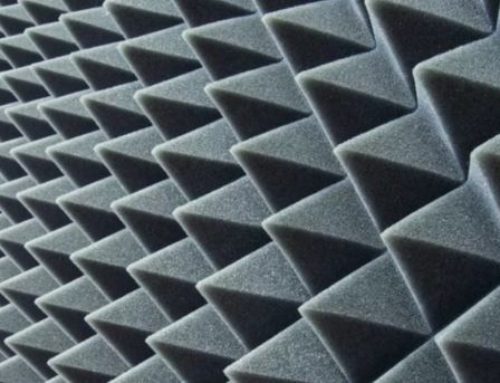
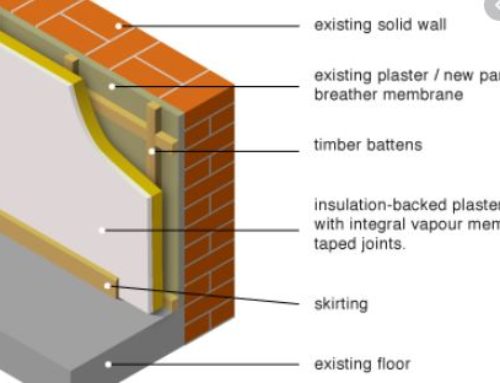
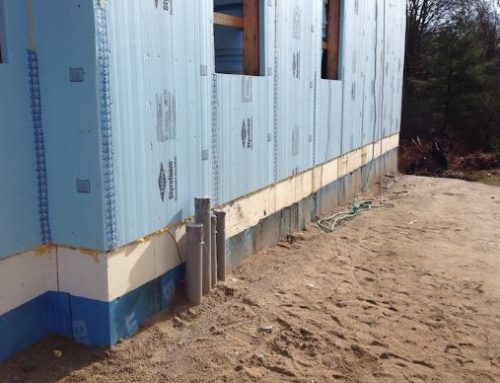
Leave A Comment