Now that the back fill is complete and the site is nice and level you are almost ready to start framing.
The first thing you need to do is have you NEC inspection by the city, they will be checking closely for the foundation to be built exactly as per plan. Both in regards to location and top of concrete, any discrepancies over 1″ the inspector will typically ask for a revision, if the building is built into setbacks there is almost no grace and most likely will need to be redone ( very expensive ), so its very important that the framer follows the pinning done by the surveyor off the approved plans.
The surveyor will need to come back again to locate everything as its been built and will give you a plan showing the building in relation to the lot as built. You will need this ready to turn into the inspector before calling the inspection, they also prefer for the back fill and grading to be complete ( the surveyor prefers this as well and most likely will refuse to do the work if not ( very difficult for them to do there work if site is unbackfilled.
During this time it is a good idea to sling some gravel ( usually 3/4 clear crush into the basement and crawl space areas, basement areas should be filled up approx 8 to 9″ below the top of the interior foundation walls, this allows for the 3″ of insulation and a good amount of concrete over top ( poured to the top of the interior foundation curb walls ). In some city’s they do the NEC inspection before the concrete is poured ( easier to fix if there is a problem ) Vancouver does it afterwards due to the possibility of Contractors moving the forms after the inspection ( has happened in the past ). With the basement nicely leveled with gravel and the NEC inspection passed you are ready to start framing.
You would have sent your structural drawings to the lumber yard for a TJI (Trussed I-Joist ) and EWP ( Engineered wood products ). a couple of weeks ago and also done a very careful review of the structural drawings versus your architectural drawings. They will have given you a layout that you and your framer have reviewed and you will order your lumber package based on this layout. Its also best to review your interior package as well to ensure that any specific pot light and other items needing to go in precise ceiling locations are accommodated by the TJI layout. With your framer and lumber on site you are ready to start framing.
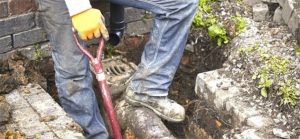

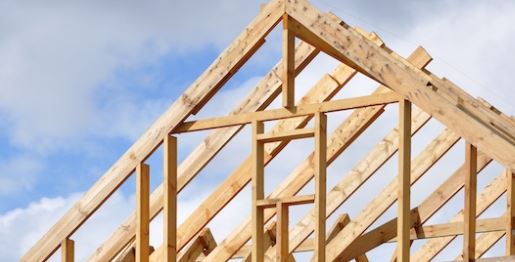
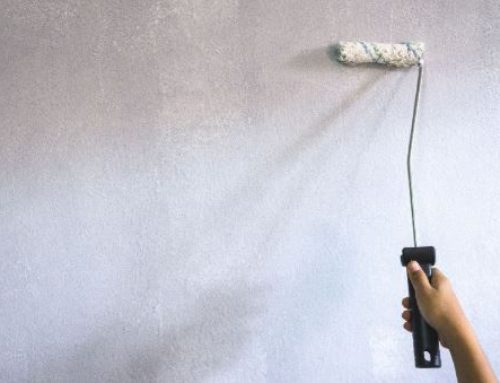
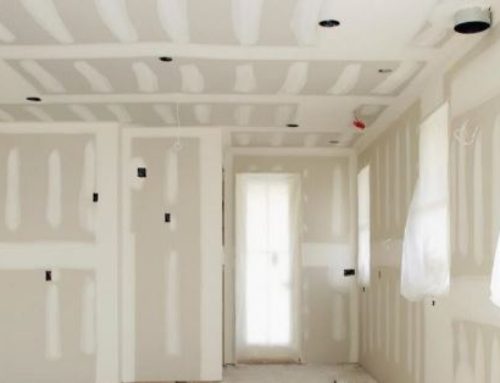
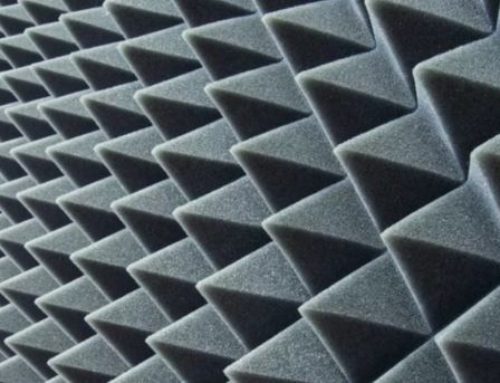
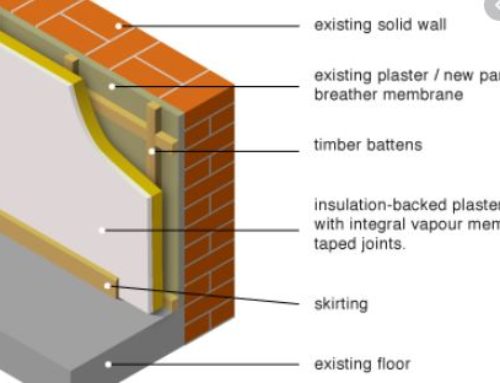
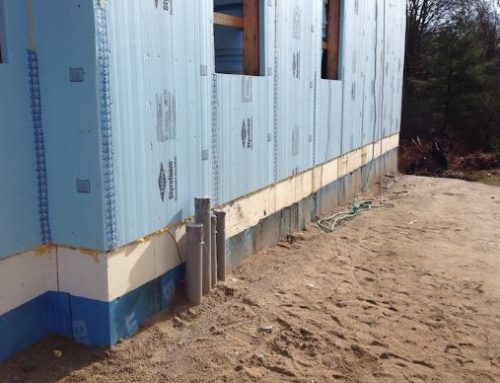
Leave A Comment