Framing is a very fun part of the project as you get to see and are able to walk through what until now was simply lines on paper.
The framer will begin to layout and build the basement load bearing walls. The other interior non load bearing walls will be built after the basement concrete slab is poured. Once he starts framing the basement walls, it will be time to order your first floor package. This will include the TJI’s ( Trussed I Joist ), and EWP ( Engineered Wood Products ), as well as all the necessary lumber, hangers and fasteners. Conventional 2x lumber is no longer used in floors for upper end homes for a variety of reasons, they are not true ( Leads to more uneven floors ), they are not as strong ( TJI’s can span longer distances, especially true in the higher series ), they are quieter, and they also can accommodate larger cutting for rough ins, so less ceiling drops are required. The framer will work closely with you on the orders and a sign that your framer is good will be that he does not keep constantly adding things to the order he forgot ( also does not order a ridiculous quantity of items ). Its usually best to be the one placing the order ( some framers have been known to over order on your project to supply items to other projects ).
Keeping track of the items and ensuring the items went into your project is very important. Most houses now have steel in them and this is something that is shown on the structural drawings, the steel supplier / installer should be set up before start of framing and the framer will work with you as to when the steel is ready to measure. its best to frame first so an accurate measurement of the steel can be obtained. One thing to consider with the steel is packing ( bolting the wood to allow for the steel to wood connections) , either the steel supplier will do this or the framer can ( it isn’t usually included in the framers quote so if he does this he will most likely charge extra ). The steel can be a source of delay as the framer can’t carry on in the areas with steel, so it should be coordinated carefully to keep the project moving.
Once all the steel is in the basement and the wood beams are installed, the framer will install the joists, these are either supported by load bearing walls or hung off beams ( either steel or wood ). All beams should be flush, so there will not be any undesirable drops on the ceiling. The structural drawings should show this, however the engineer may not be aware you wish to avoid drops, so this must be carefully reviewed. As well if there is cantilevered joists, this must be carefully looked at as well to avoid drops. It’s much easier and less expensive to catch this on paper, rather than after its been built.


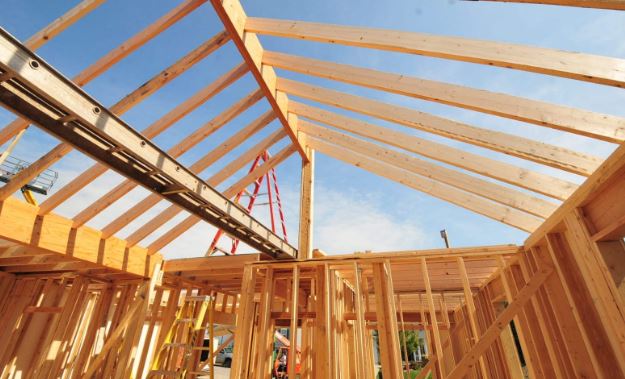
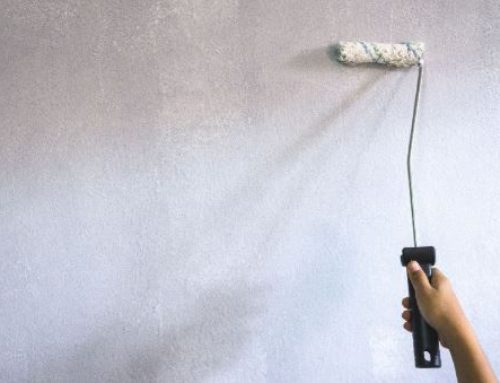
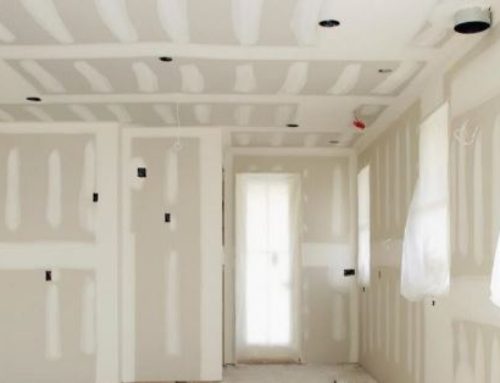
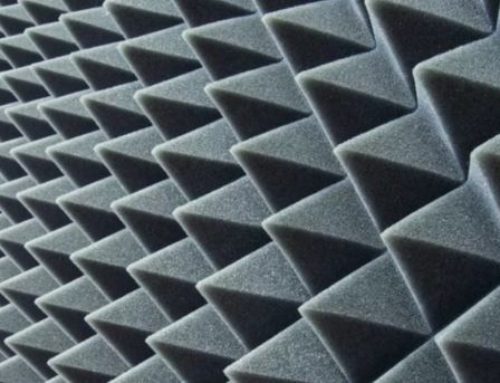
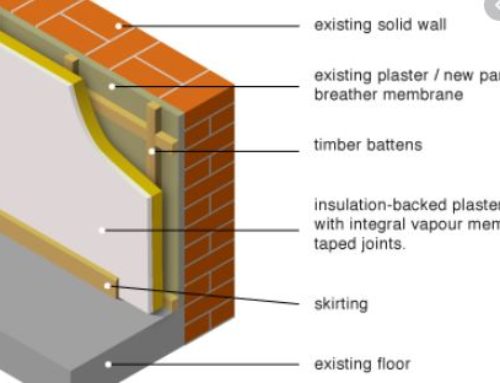
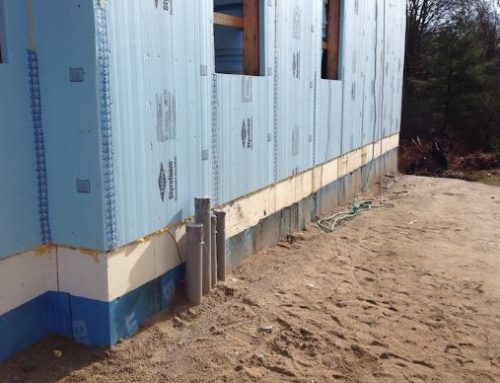
Leave A Comment