With your WCB clearance letter clearly posted on site now, it is now safe for workers to enter the excavation. The first thing that needs to be done is the foundation corners need to be pinned by your surveyor ( they will most likely require you to fax or e mail a copy of the WCB clearance letter before they attend ). They will accurately mark out the corners of where the concrete foundation is to be built as well as give a benchmark elevation ( usually the main floor ) on a stable reference point. Its a good idea for them to double check the depth of the excavation ( if its to shallow they will most likely tell you however its not there job to let you know this ), if it is too shallow they will have to leave and its time to call your demo contractor to bring his machine back and dig a bit more.
If everything is OK its time to start forming you footings and foundation walls. Your framer will have given you a fixed price to form the foundation and to frame the house, you will have negotiated items with him, like ceiling drops, window wells, installing re-bar, and forming exterior concrete stairs. He will give you a lumber list for what he needs for the footings and usually it can be dropped into the hole by a HIAB ( in a clear spot that wont required double moving of the lumber ). The footings are build in ladders and are very quick to build and place as they don’t have to be perfectly accurate as to there location ( if they are off an inch or 2 it wont affect them ). If the excavation is not level it will be difficult for the framer though as he will have to level the footings or fill in the triangular sections at the base of the foundation walls ( if its too far off most likely he will complain and may even ask for a bit more money for the extra work ). Once the footings are complete ( including re-bar, most likely installed by your framer ), you are ready to receive your rental forms which would have been ordered a few days earlier, its best for your framer to speak to your forms rental company directly to ensure that your forms match your site conditions ( its very important to get the correct height for the rental forms, too low obviously doesn’t work and if they are too tall then the concrete placer will not be able to reach in to finish the wall ).
The framer will set up the outside panels first and will often build scaffolding to walk around the perimeter ( this is a good idea and makes it easier and safer for the placer as well ). Once all the outside panels are set up the re-bar can be installed ( by either your framer ( if included in his price ) or a separate contractor that usually charges a unit rate for the supply and installation of the re-bar ). Double check to ensure that whoever is installing the re-bar is doing so in accordance with the engineers specifications ( not all engineers specify the same way as well they may have specific requirements for the house ).
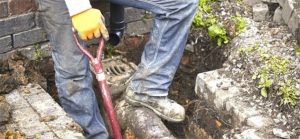

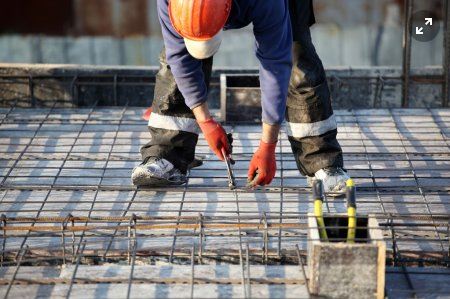
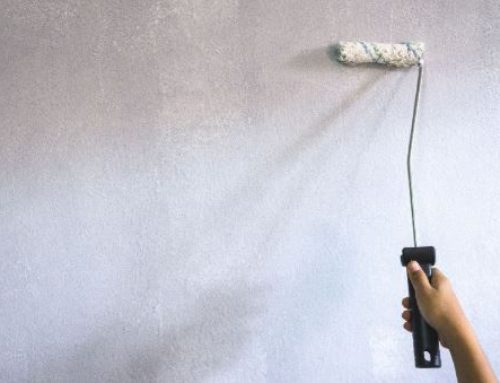
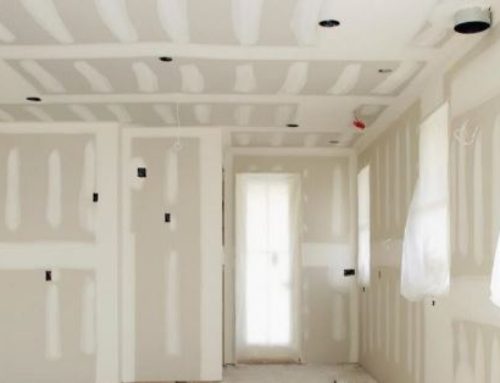
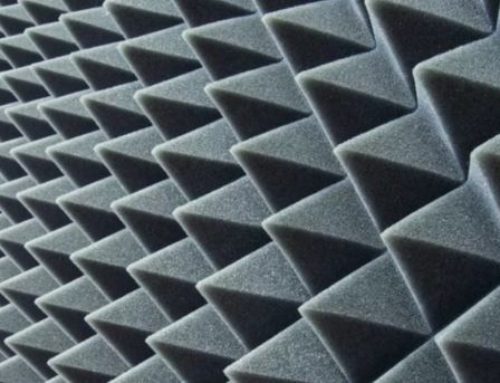
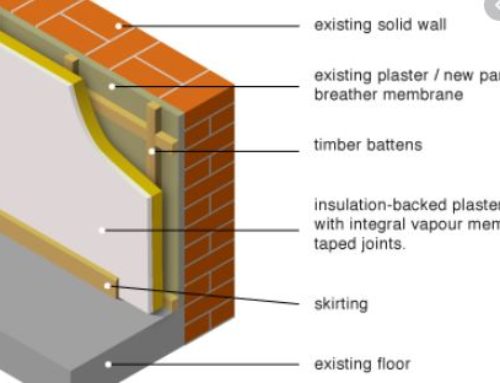
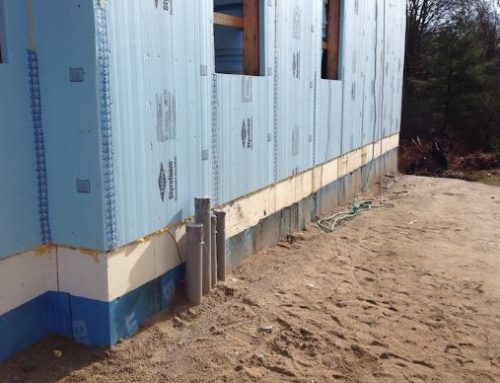
Leave A Comment